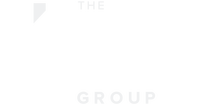4332 Forest Avenue Kansas City, MO 64110
Due to the health concerns created by Coronavirus we are offering personal 1-1 online video walkthough tours where possible.




Ready to Show NOW! Experience modern living in this newly completed two-story home, featuring a walk-out lower level with a wet bar, an open floor plan with contemporary finishes, ample storage, a large deck, and numerous high-end touches. Located in Midtown, one of Kansas City's most vibrant redevelopment areas, Elevate Design + Build’s Teton III plan exemplifies simple luxury and meticulous design detail. Key Features, Walk-Out Lower Level: Includes a wet bar, perfect for entertaining and additional living space; Open Floor Plan: Seamless flow with contemporary finishes designed for modern lifestyles; High-End Touches: Enjoy elegant details and premium materials throughout; Large Deck: Ideal for outdoor relaxation and gatherings; Ample Storage: Thoughtfully designed storage spaces to keep your home organized; Discover the charm and convenience of Midtown living. Schedule a showing today and explore the exceptional design and quality of the Teton III plan!
| 3 weeks ago | Status changed to Active Under Contract | |
| 4 weeks ago | Listing first seen online | |
| a month ago | Listing updated with changes from the MLS® |

The information displayed on this page is confidential, proprietary, and copyrighted information of Heartland Multiple Listing Service, Inc. (“Heartland MLS”). Copyright 2024, Heartland Multiple Listing Service, Inc. Heartland MLS and Compass Realty Group do not make any warranty or representation concerning the timeliness or accuracy of the information displayed herein. In consideration of the receipt of the information on this page, the recipient agrees to use the information solely for the private noncommercial purpose of identifying a property in which the recipient has a good faith interest in acquiring.
Terms of Use
Last Updated at 2024-09-07 09:40 PM CDT





Did you know? You can invite friends and family to your search. They can join your search, rate and discuss listings with you.