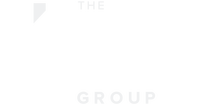18405 371 HighwayPlatte City, MO 64079
Due to the health concerns created by Coronavirus we are offering personal 1-1 online video walkthough tours where possible.




This extraordinary. newly constructed, impressive 7200 sq. ft. luxury residence offers an unparalleled living experience, set on an sprawling 6.75 acre lot within the prestigious Platte County R-III School District. Constructed just over a year ago, this property merges meticulous craftmanship with unparalleled elegance, featuring a harmonious blend of brick and stone. This stunning, reverse one and half story, offers 4 primary bedrooms and on suites, 2 on the main and 2 downstairs. As you enter through the grand foyer, you are greeted by soaring coffered ceilings, an open airy lay out that seamlessly connect the living spaces. A one of a kind, cascading, lighted wood staircase. The lighting and finishing's throughout the home are unparalleled! Gorgeous wood office! Custom, automatic, break away doors in the living room, seamlessly extends your living outdoors The massive custom patio is an entertainers dream, prefect for hosting lavish parties or quiet gatherings. Anchoring the homes entertainment capabilities are seven, exquisite fireplaces, adding a warm and inviting ambiance to the living room, family room, 3 of the primary bedrooms and beyond. The heart of the home offers, not one but two Chef's kitchens, one on the main and one downstairs. Going up and down will be an ease with the elevator! Both are equipped with top of the line appliances, custom cabinetry, expansive islands. Perfect for meal preparation and entertaining. The main primary suite is a true retreat, featuring a enormous spa like bathroom, equipped with a dreamy soaking tub, sprawling double vanity, large custom tiled rain shower, bidet, huge private laundry and a custom closet, storage island and built in closet system! Both primary bedrooms on the main offer large private laundry rooms and walk-in closets. 50 X 100 outbuilding, heated with full concrete floors. 1000 sq. ft. apartment attached. This property can accommodate 3 families! Come discover the pinnacle of luxury living!
| 2 weeks ago | Listing updated with changes from the MLS® | |
| 2 weeks ago | Price changed to $3,950,000 | |
| 2 months ago | Listing first seen on site |

The information displayed on this page is confidential, proprietary, and copyrighted information of Heartland Multiple Listing Service, Inc. (“Heartland MLS”). Copyright 2025, Heartland Multiple Listing Service, Inc. Heartland MLS and Platinum Realty LLC do not make any warranty or representation concerning the timeliness or accuracy of the information displayed herein. In consideration of the receipt of the information on this page, the recipient agrees to use the information solely for the private noncommercial purpose of identifying a property in which the recipient has a good faith interest in acquiring.
Terms of Use
Last checked 2025-08-24 11:57 PM CDT





Did you know? You can invite friends and family to your search. They can join your search, rate and discuss listings with you.