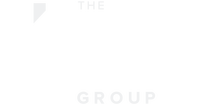12604 W 160th StreetOverland Park, KS 66062
Due to the health concerns created by Coronavirus we are offering personal 1-1 online video walkthough tours where possible.




NEW PRICE Custom-Built! Blue Valley Schools-A Cul-De-Sac Oasis! Discover unparalleled luxury w/this Evan-Talan-designed architectural gem, showcasing an open, light-filled floor plan, soaring ceilings, & expansive windows that bathe the interiors in natural light. Enter a culinary haven in the kitchen featuring a 12x12 island w/a quartz waterfall countertop, Wolf & Sub-Zero appliances, 4 ovens, a built-in Miele coffee maker, & Sub-Zero Designer Wine Storage. Includes a butler’s pantry, dual dishwashers, sonic ice maker, & a trash compactor. The main level offers a lavish primary suite w/dual vanities, a dual shower, & a custom walk-in closet. A secondary main-level bedroom with an en-suite bath & outdoor access is ideal for poolside relaxation. Upstairs, a loft w/built-ins & a deck complements two additional en-suite bedrooms & a second laundry room. The finished basement is a retreat w/a family room featuring a quartz waterfall wet bar, a custom movie theater w/a 150" Polar Star Elite Screen & 4K Sony Laser Projector, a home office, & a fully equipped exercise room & saunas! The backyard offers a saltwater pool w/porcelain tile, 12-person spa w/iridescent glass mosaic tile, & sunken fire pit. Enjoy the maintenance-free artificial grass lawn, inground trampoline, & a covered lanai w/a custom 8-person island, built-in heaters, motorized shades, & a full outdoor kitchen. The 8-car garage features custom epoxy flooring, floating cabinets, a Surelock Boss 76 Extra Large Gun Safe, Tesla car chargers, & powder-coated glass doors. The home boasts a stucco exterior w/a Stoneworth Raven Tile Roof & a custom driveway w/travertine tile. Advanced home automation includes programmable lighting, motorized shades, & a whole-home audio system, all seamlessly blending indoor & outdoor spaces. Nestled in coveted south Johnson County, minutes to Heritage Park, shopping, dining, & major highways. Experience the epitome of luxury living LA vibes!
| 2 weeks ago | Listing updated with changes from the MLS® | |
| 2 weeks ago | Price changed to $3,800,000 | |
| 5 months ago | Listing first seen on site |

The information displayed on this page is confidential, proprietary, and copyrighted information of Heartland Multiple Listing Service, Inc. (“Heartland MLS”). Copyright 2025, Heartland Multiple Listing Service, Inc. Heartland MLS and Keller Williams Realty Partner do not make any warranty or representation concerning the timeliness or accuracy of the information displayed herein. In consideration of the receipt of the information on this page, the recipient agrees to use the information solely for the private noncommercial purpose of identifying a property in which the recipient has a good faith interest in acquiring.
Terms of Use
Last checked 2025-05-09 05:49 PM CDT





Did you know? You can invite friends and family to your search. They can join your search, rate and discuss listings with you.