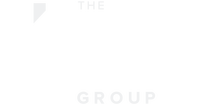16456 Bond Street Overland Park, KS 66221
Due to the health concerns created by Coronavirus we are offering personal 1-1 online video walkthough tours where possible.




Elegant and Inviting from the moment you walk in! This Shelby by Estes Custom Homes is full of updates and top of the line finishes! Recently painted exterior and interior, remodeled kitchen and new light fixtures. Stunning curved staircase and soaring great room with gorgeous beams. Luxurious master suite and additional bedroom/office with a full bathroom on the main floor! The second floor offers three spacious bedrooms, each with private baths and a cozy loft space perfect for relaxing or a home office. Laundry rooms on main level and second level. Finished walk out basement features an additional bedroom, amazing bar, a versatile bonus room perfect for a workout space or home office and tons of space to entertain. Multiple outdoor entertaining spaces with the screened lanai and fireplace and patio! Walking distance to schools and fairytale amenities in Mills Farm. This home is stunning and ready for its next owners.
| a week ago | Listing first seen online | |
| 2 weeks ago | Listing updated with changes from the MLS® |

The information displayed on this page is confidential, proprietary, and copyrighted information of Heartland Multiple Listing Service, Inc. (“Heartland MLS”). Copyright 2024, Heartland Multiple Listing Service, Inc. Heartland MLS and Realty Executives do not make any warranty or representation concerning the timeliness or accuracy of the information displayed herein. In consideration of the receipt of the information on this page, the recipient agrees to use the information solely for the private noncommercial purpose of identifying a property in which the recipient has a good faith interest in acquiring.
Terms of Use
Last Updated at 2024-10-15 03:35 PM CDT





Did you know? You can invite friends and family to your search. They can join your search, rate and discuss listings with you.