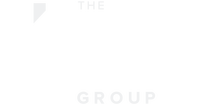12707 Harris Road Greenwood, MO 64034
Due to the health concerns created by Coronavirus we are offering personal 1-1 online video walkthough tours where possible.




Welcome to your dream home! This exquisite property spans 10 acres of beautifully maintained land, offering a perfect blend of luxury and tranquility. With a private pond and ample space for outdoor activities, this home is a rare find. As you step inside you are immediately greeted by soaring ceilings in the grand living room bathed in natural light. An expansive open floor plan with plenty of natural light, perfect for both everyday living and entertaining. Gourmet kitchen with modern appliances, ample cabinet space, pantry and large island. Elegant dining space with picturesque views of the pond. Just off the kitchen, you'll find a family gathering hearth room with a second fireplace opening to large covered patio that is ideal for outdoor dining and entertaining.. Luxurious master bedroom with an en-suite bathroom, two walk-in closets, dual vanities, and soaking tub completes the first floor. Three generously sized bedrooms with ample closet space share a Jack and Jill bathroom, plus full private bath for 4th bedroom. There's an additional bonus loft room with a built-in desk upstairs too! The perfect place to set up a home work or TV space for the kids. Downstairs in the recently finished basement there's a second living space (media area), fourth full bathroom and fifth non-conforming bedroom or private office space. Not to be forgotten a huge storage space w/built-in shelves plus additional safe room with more shelving. Then there is the outbuilding/barn which including a half bathroom & is attached to a large garage, perfect for storing all your toys and equipment. If you are an equine enthusiast, barn can be converted back to horse stalls and tack room that connects to a fenced in area for corral.The ACREAGE harmoniously blends lush woods & open acres plus private pond offering a serene setting and opportunities for enjoying country life close in. No detail was overlooked in this gorgeous home. Lee's Summit schools is a bonus that can't be overlooked.
| a month ago | Listing first seen online | |
| 2 months ago | Listing updated with changes from the MLS® |

The information displayed on this page is confidential, proprietary, and copyrighted information of Heartland Multiple Listing Service, Inc. (“Heartland MLS”). Copyright 2024, Heartland Multiple Listing Service, Inc. Heartland MLS and Realty Executives do not make any warranty or representation concerning the timeliness or accuracy of the information displayed herein. In consideration of the receipt of the information on this page, the recipient agrees to use the information solely for the private noncommercial purpose of identifying a property in which the recipient has a good faith interest in acquiring.
Terms of Use
Last Updated at 2024-10-15 03:35 PM CDT





Did you know? You can invite friends and family to your search. They can join your search, rate and discuss listings with you.